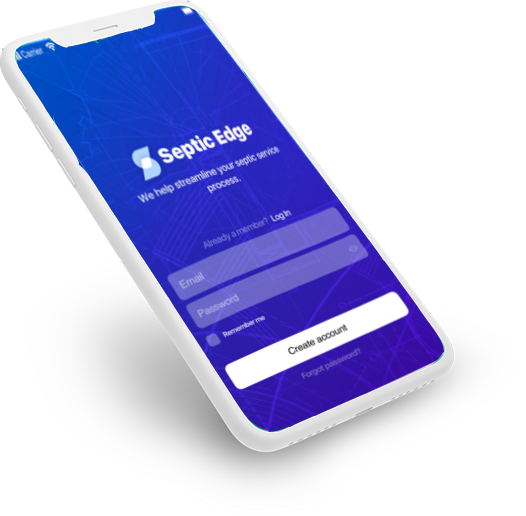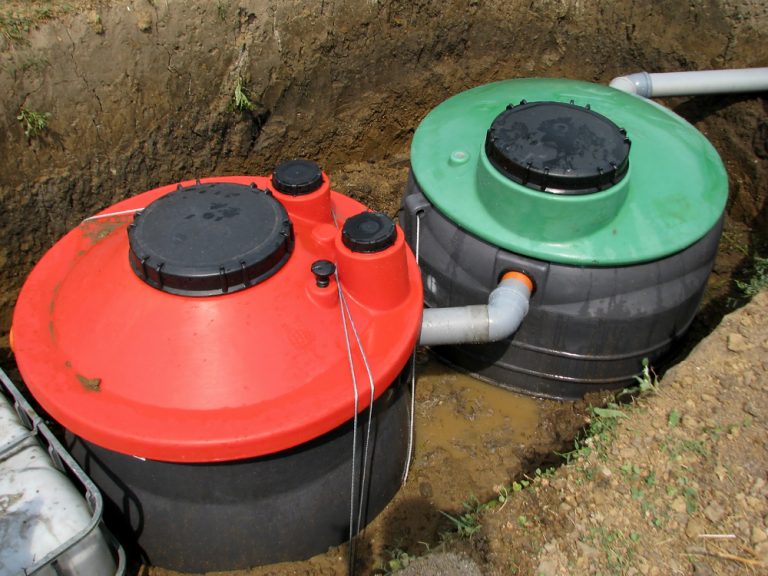Septic Edge is a revolutionary design and planning software tool used by wastewater design and planning professionals to rapidly design and draw residential septic systems.
Engineers, sanitarians, installers, permit agencies and regulators all benefit from the speed that SepticEdge provides.
Design your system and complete your plans, specifications, and calculations on-site in less than an hour.
Draw Scaled Site Plans
Create a scale drawing with an easy to use graphic interface. No CAD required.
Drainfield & Tank Sizing
Rapidly determine site specific drainfield and tank sizes
Mobile friendly
Use your smartphone to take surveys and design entire system

Easy to use app on any location

Install SepticEdge on your handheld device for site visits

Walk the site with client and builder. Input topo, soil and other specific site characteristics

Automatically calculate tank and drainfield sizes and locations. Adjust as necessary

Establish the location of the house and house drain. Stake general locations of tanks and drainfield to alert others to not disturb the soil

Print the site plan, details, calculations and permit information on your portable printer

Leave your results in a watertight container attached to a tree or post for the builder, installer and inspector

Electronically submit plans and calculations to the permit agency
Custom designed septic systems for your site
We enable site specific designs
- Establish and retain local variables & standards
- Input and retain local supplier information – tanks, pumps, pipes
- Input specific project names and addresses and other information
- Conduct a preliminary site evaluation from the office or field
- Conduct on-site design
- Print site plan, details and other information
- Streamline permit submittal. Save the information and submit for permit

Sign up and get a discount
First beta test users will receive early access and exclusive rates

